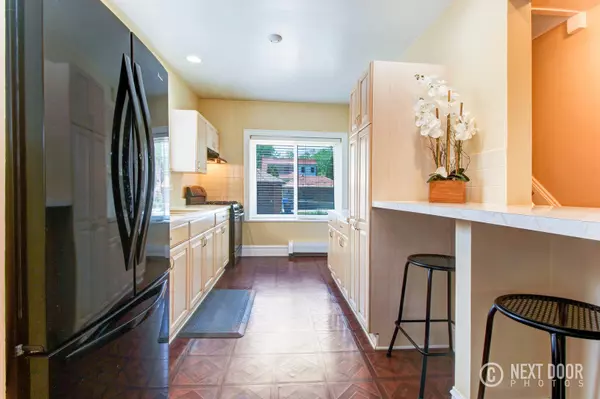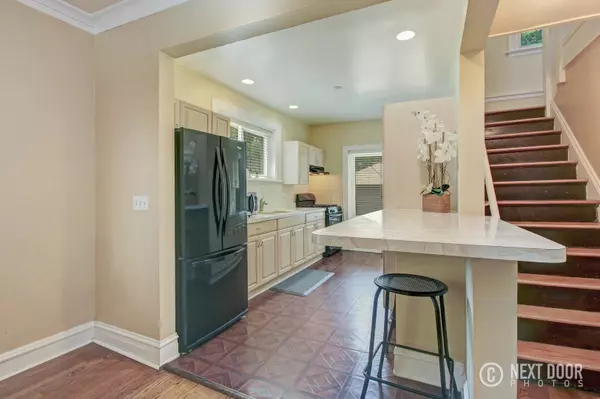For more information regarding the value of a property, please contact us for a free consultation.
9146 S Hamilton Avenue Chicago, IL 60643
Want to know what your home might be worth? Contact us for a FREE valuation!

Our team is ready to help you sell your home for the highest possible price ASAP
Key Details
Sold Price $266,000
Property Type Single Family Home
Sub Type Detached Single
Listing Status Sold
Purchase Type For Sale
Square Footage 1,678 sqft
Price per Sqft $158
MLS Listing ID 10036020
Sold Date 12/07/18
Bedrooms 3
Full Baths 1
Half Baths 1
Year Built 1926
Annual Tax Amount $5,013
Tax Year 2016
Lot Size 6,198 Sqft
Lot Dimensions 6,200 SQ. FT.
Property Description
This charming all brick Tudor sits on a quiet tree lined street nestled in the heart Of the Historic Beverly Neighborhood. Home has been meticulously cared for and maintained and it shows. Original hardwood floors, crown molding, pristine lath & plaster walls and original glass ball door handles follow you throughout home and remind you of its craftsmanship and character. Newer roof, windows and boiler make this home nearly maintenance free. All three bedrooms located on second floor with centrally located full bath. Main level boasts huge eat-in kitchen and living room with plenty of space for entertaining or just relaxing with loved ones. Large full basement has been framed out just waiting for you to make it your own. Home is directly across from Beverly tennis club, moments away from park, schools and a staple of the Beverly neighborhood, Rainbow Cone. Schedule your showing today. ***(Owner is replacing entire concrete driveway from street to garage starting 8/2/2018)***
Location
State IL
County Cook
Community Sidewalks, Street Lights, Street Paved
Rooms
Basement Full
Interior
Interior Features Hardwood Floors
Heating Steam, Baseboard, Radiator(s)
Cooling Window/Wall Units - 3+
Fireplace N
Exterior
Exterior Feature Patio
Parking Features Detached
Garage Spaces 2.0
View Y/N true
Roof Type Asphalt
Building
Story 2 Stories
Sewer Public Sewer
Water Lake Michigan
New Construction false
Schools
School District 299, 299, 299
Others
HOA Fee Include None
Ownership Fee Simple
Special Listing Condition Home Warranty
Read Less
© 2024 Listings courtesy of MRED as distributed by MLS GRID. All Rights Reserved.
Bought with Berkshire Hathaway HomeServices KoenigRubloff
GET MORE INFORMATION




